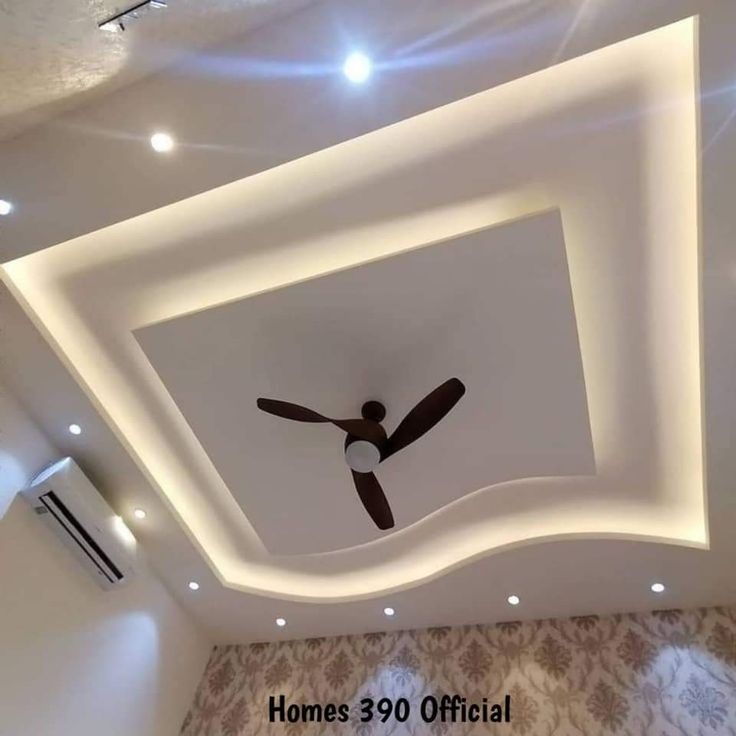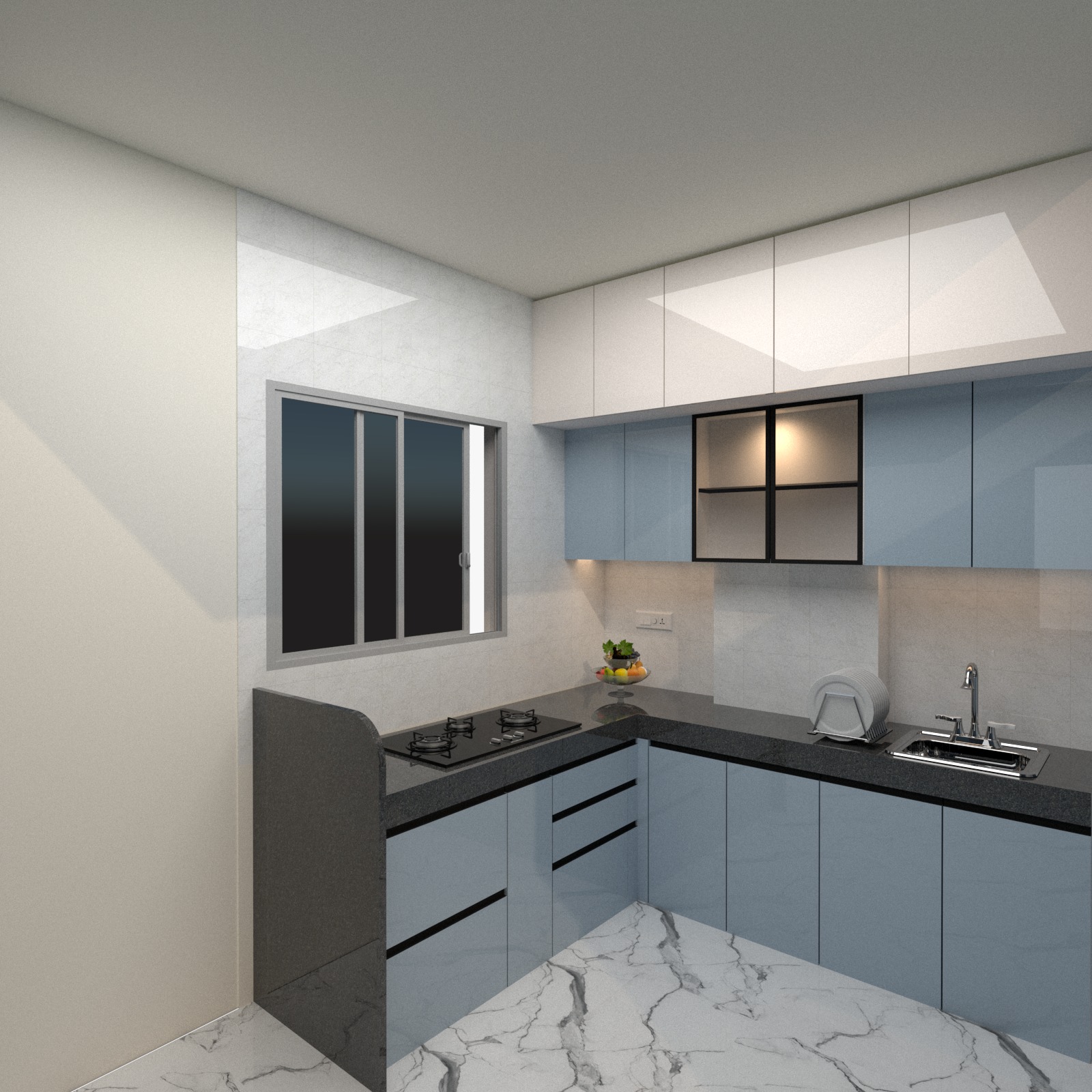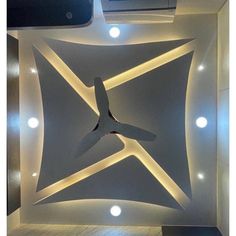Modular Kitchen
L-shaped Modular Kitchen in Top-Quality Materials by Highland Modular Kitchens & Interiors is designed to provide both style and functionality in your kitchen space. The L-shape layout is perfect for those who want to maximize the use of their kitchen while maintaining an open and efficient flow. Highland Modular Kitchens & Interiors ensure that each L-shaped kitchen is built with premium materials, exceptional craftsmanship, and innovative solutions to suit your needs.
Key Features of the L-Shaped Modular Kitchen by Highland Modular Kitchens & Interiors:
1. Top-Quality Materials
Premium Laminates: Choose from a variety of high-gloss, matte, or wooden laminates for the cabinets. These finishes are not only aesthetically pleasing but also durable and easy to clean.
Stone Countertops (Quartz/Granite): Quartz and granite are used for countertops, offering a luxurious, durable, and heat-resistant surface perfect for food preparation and cooking. These materials add an elegant touch to your L-shaped kitchen.
MDF & Plywood: High-quality MDF and plywood are used for the cabinet construction, ensuring strength and stability. These materials resist warping, are moisture-resistant, and provide long-lasting durability.
Glass Panels: For a contemporary, sleek look, tempered glass panels can be incorporated in parts of the cabinetry or as a backsplash, offering a modern and stylish aesthetic.
Stainless Steel or Aluminum Handles: For a clean, modern look, stainless steel or aluminum handles are used. These materials are not only sturdy but also add a polished finish to the overall design.
2. Efficient Use of Space
The L-shaped layout is designed to optimize space, making it perfect for small to medium-sized kitchens while ensuring ample countertop and storage space. The layout typically consists of:
One Long Side: Often used for a countertop, sink, and stove.
Shorter Side: Ideal for additional storage cabinets, shelves, and sometimes a small breakfast nook or bar seating.
The corner unit of the L-shape is also a great space for pull-out pantry units, lazy Susan racks, and corner drawers to make the most of every inch of the kitchen.
3. Customization Options
Cabinet Design: Modular cabinetry allows for the customization of sizes, storage options, and internal organization. You can choose features like soft-close drawers, pull-out racks, cutlery organizers, and towel holders to make the kitchen as organized and efficient as possible.
Appliance Integration: Highland’s L-shaped kitchens offer the possibility of integrating built-in appliances such as ovens, microwave ovens, dishwashers, and fridges into the design for a sleek, uncluttered look.
Lighting: Under-cabinet lighting can be added to ensure a well-lit workspace. This is ideal for food preparation and adds a modern touch to the overall kitchen aesthetic.
4. Storage Solutions
Spacious Storage: The L-shaped design allows for ample cabinetry, including upper and lower cabinets, deep drawers, and specialized cabinet units like pull-out trays, pull-out pantry racks, and corner units for efficient storage.
Open Shelving: Optional open shelves or display units can be incorporated into the design to keep frequently used items easily accessible and display decorative pieces like plants, glassware, or cookbooks.
Organizational Features: Pull-out drawers with adjustable dividers and spice racks help keep the kitchen organized, ensuring that everything has a designated place.
5. Modern Aesthetic
Sleek, Clean Lines: Highland ensures the kitchen maintains a minimalistic design with clean, sleek lines. The combination of modern finishes, such as glossy laminates, wooden textures, and stone countertops, creates a sophisticated, timeless look.
Functional yet Stylish: While the L-shaped kitchen is designed for efficiency, it doesn’t compromise on style. The blend of modern elements with luxury finishes makes the kitchen visually appealing and practical.
6. High-End Accessories and Hardware
Premium Faucets: Highland uses premium faucets and sinks, available in materials like stainless steel or ceramic, to ensure a stylish, durable setup.
Integrated Backsplashes: A high-quality backsplash made of marble, glass, or ceramic tiles can be added to protect the walls from stains while enhancing the aesthetic appeal.
Soft-Close Mechanisms: Soft-close hinges and drawer systems provide a smooth, quiet experience when opening or closing the cabinets and drawers.
7. Eco-Friendly Materials
Highland Modular Kitchens & Interiors offers environmentally-friendly options like low-VOC paints, sustainable wood, and recycled materials to make your kitchen both eco-friendly and stylish.
Send Message








